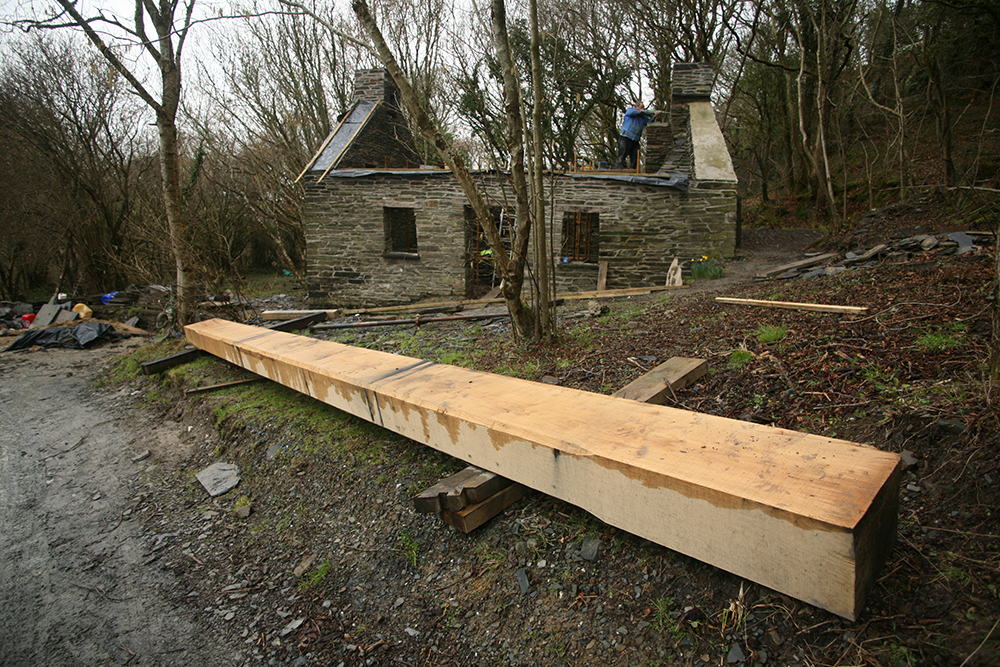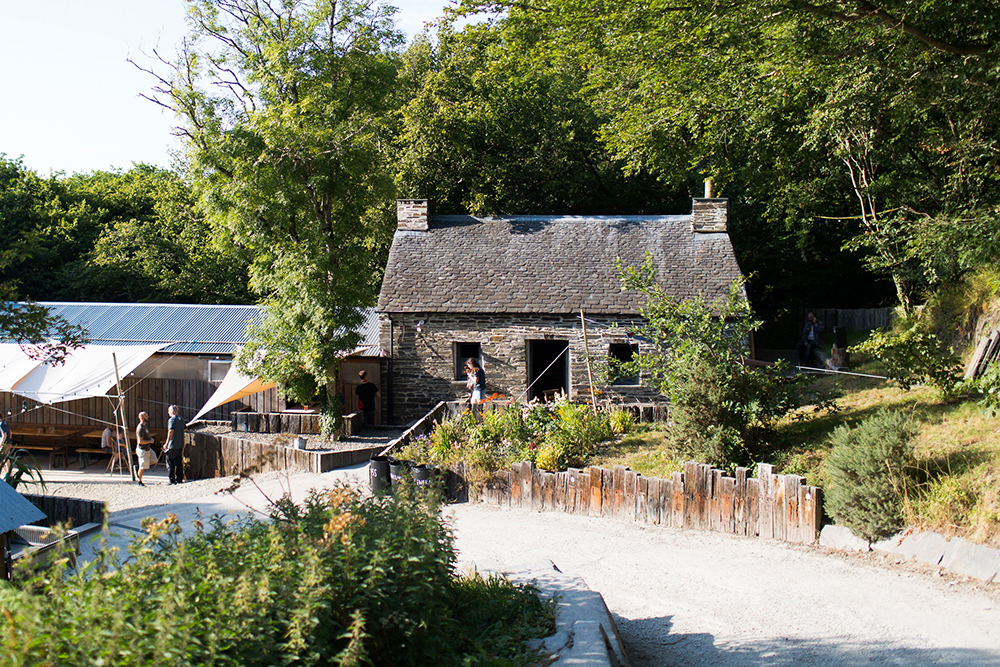These small steadings had long been known in wales by the term tyddyn, and the tyddynwyr – the crofters as they may be called- formed in a very real sense the nucleus of the welsh nation.
- from The Welsh House by Iorwerth Peate, first published 1940
When we were first planning fforest, building the lodge as the centre of our idea, the Bwthyn was close by, but hiding. Obscured by trees and ivy outside and in, the building was close to being fully reclaimed by the land that had yielded the slate blocks from which its walls had been built. No roof, less than 3 walls, 18 inches of earth covering the slate slabs we would eventually uncover and re-lay.
We could have let it go. Easier to knock down what remained, use the slate as hardcore for a new building. But this building had a voice that I started hearing. The voice was reminding me of what this building meant and of the lives lived there. This was 2006. Four years before, Sian’s parents had given me the book from which I took the quote above. Beautiful little cloth-bound first edition from 1940. An anthology of Welsh house types from the iron age to roughly the eighteenth century, and a chapter there confirmed what this building was and meant. A fold -out illustration describing exactly the floor-plan, position and size of windows, doors, hearth and tiny dairy (kitchen). This little building was an important thing- it had meaning. Its type was called a Bwthyn Croglofft. It was remnant of a society and agrarian culture in Wales that was ancient. A smallholding of 4 acres (the tyddyn) would provide for some basics for the family of 8 or 10 to supplement the income father would bring from his trade or labour.
The acts of union between England and Wales gradually subsumed the old Keltic system of landholding and the enclosure movement of the 19th century, where land was consolidated into larger holdings, led to thousands of the small steadings being eliminated. ‘...a large part of the social system traditional to the Welsh countryside was deliberately destroyed.’ An ancient way of life ended.
The Bwthyn is a monument to a way of life in general, and the family lives lived there in particular.
When we were re-building it I knew why I was doing it, but didn’t know what it would be for. Cottage, store, showers? No, not right. The builders decided for me. On a morning tea break they told me they’d decided it should be a pub. I laughed then realised they were right.
A place for gathering and celebration in honour of generations past.
The Bwthyn is the spiritual heart of fforest.



























