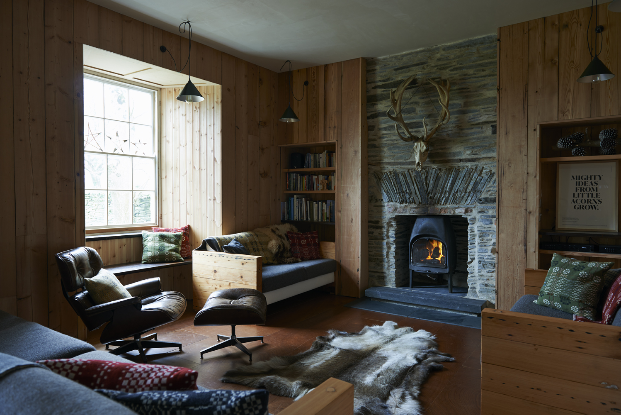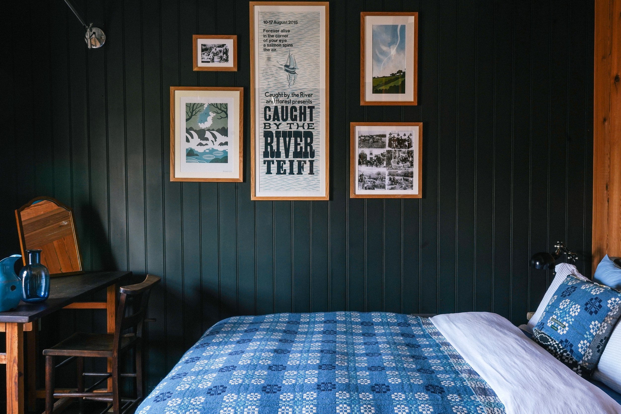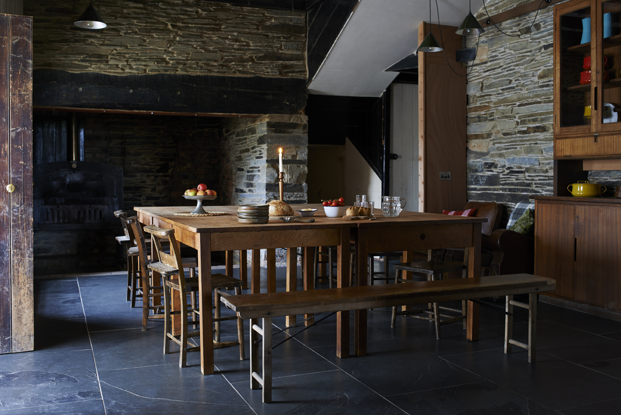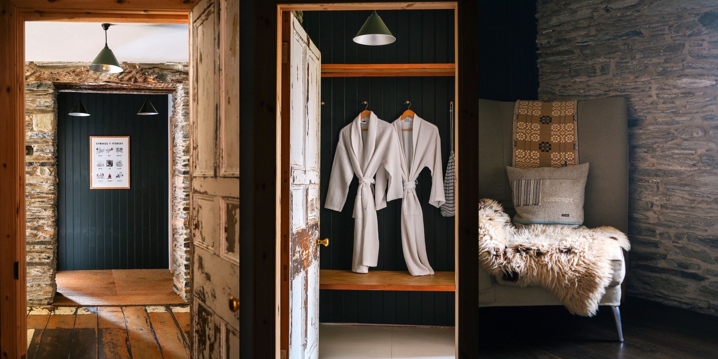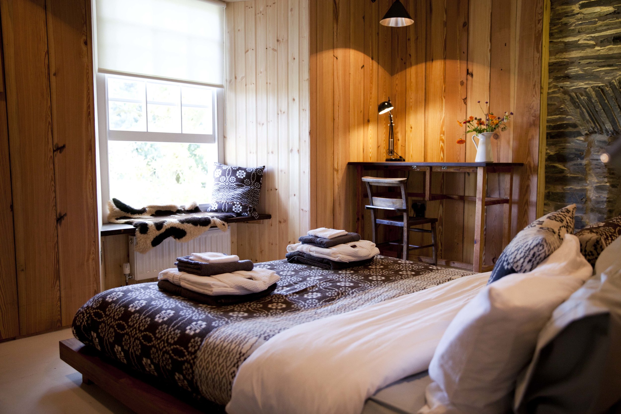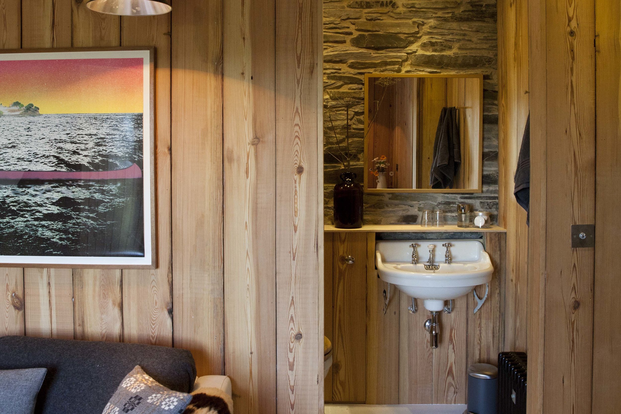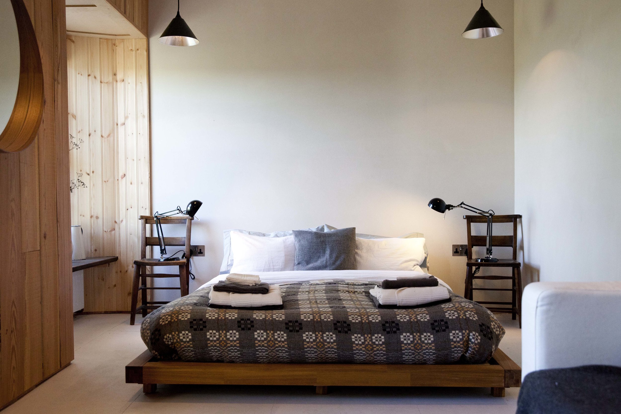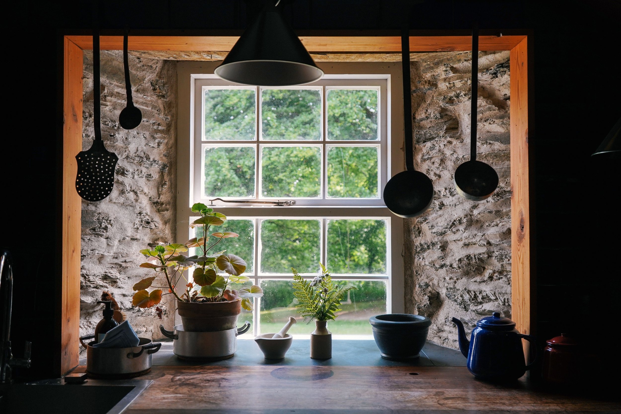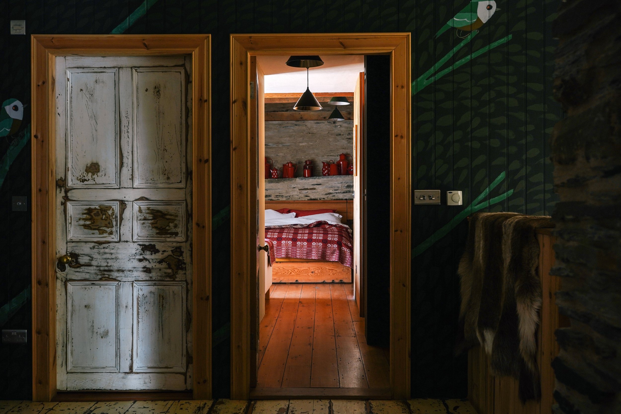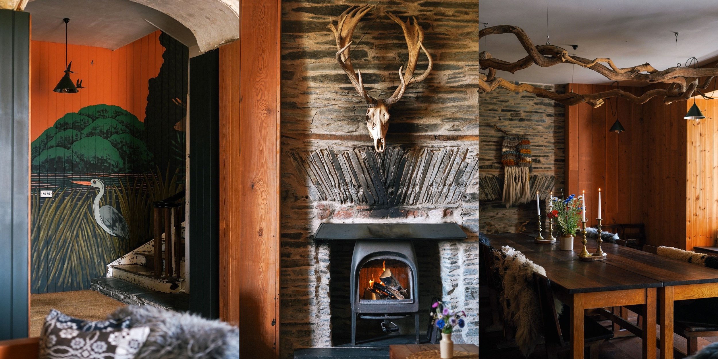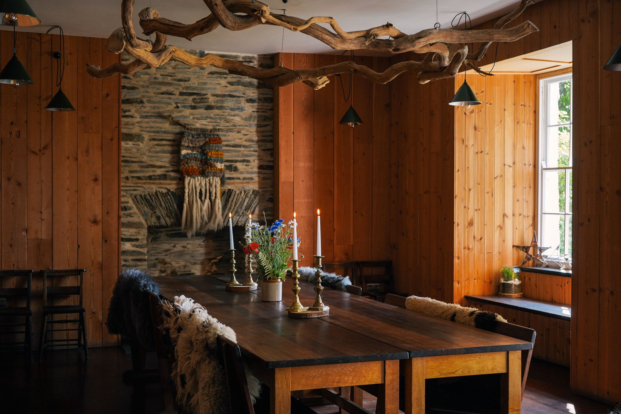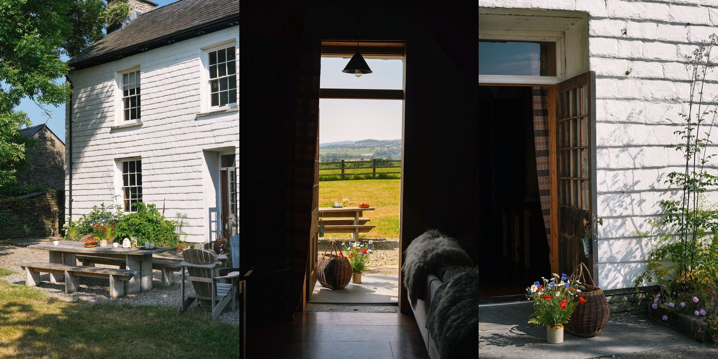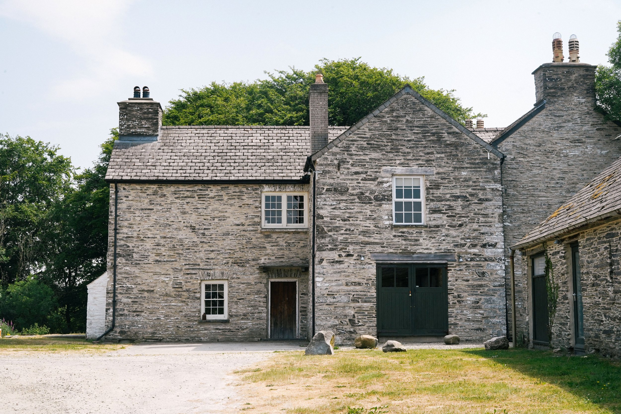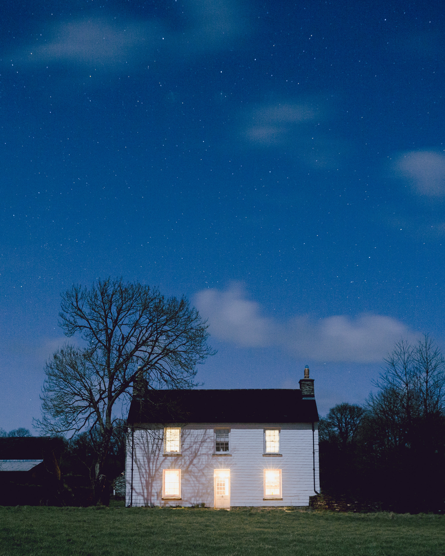"From the outside, this is a farmhouse a child would draw: stout as a cottage loaf with a flour-white face and proud chimneys. Inside, though, it has all the swish of a Scandi ski lodge, with its pine cladding and blankets"
BASICS
Location: fforest farm
Our Georgian farmhouse, rebuilt in late 2015. The ideal place for gathering with family & friends all year round.
As featured in Remodelista, Modern Rustic, Country Living, Elle Decor & Conde Nast Traveller
Sleeps 14
DETAILS
As you enter the grand entrance there is plenty of space to hang coats and leave your muddy boots and a WC.
The dining room has a huge farmhouse dining table with seating for 14 people and an inglenook with a wood fired oven. This leads to the fully-equipped kitchen with everything you’ll need to cook -up lovely suppers for everyone.
In the multi-function living area there are plenty of sofas and chairs for everyone to relax in in front of the cosy wood-burning stove and beautiful views across the welsh countryside. From here you can open-up the door onto the garden with outdoor seating and a barbecue.
The staircase from the entrance hallway leads to the five bedrooms upstairs, each with hairdryers and their own shower rooms & toilets. Each bedroom has views across the countryside or over the farmyard area & raised bed gardens.
Bedroom configurations:
Cariad, sleeps 2: King-sized bed, sofa & en-suite shower room with bathrobes provided.
Cae, sleeps 2: King-sized bed, sofa & en-suite shower room. Bathrobes provided.
Calon, sleeps 4: King-sized bed, set of bunk beds, sofa & en-suite shower room. Bathrobes provided for two people.
Coed, sleeps 2: Double bed, sofa & shower room on landing. Bathrobes provided.
Cwtch, sleeps 4: Two sets of bunk-beds, window seats & shower room on landing.
Fully-equipped kitchen with American style fridge freezer, dishwasher, oven & gas hob and all of the essentials.
Utility with washing machine & dryer.
Large farmhouse dining table with seating for 14
Living area with wood-burning stove, sofas, chairs & smart TV. Further large dining table.
Outdoors there’s a seating/table area with a barbecue.
All bedding & towels are provided.
Dogs welcome.
James’ Ty fforest story
'It was haunted by the spirit of the unloved,' says owner and all-round creative James Lynch, who exorcised it with partner Sian, salvaging worn stair treads and lintels, a salting basin and smoking hooks, then repointing with lime and bees-waxing the plaster walls. A Peter Doig painting hangs in one bedroom; some chairs are made with planks painted by Hirst, Emin and others, a flashback to Lynch's Hoxton past.
Doughty Presbyterian pews can be arranged into a cinema in the sitting room and the big-hearted kitchen/dining space is set around an inglenook you could herd sheep into. The children's bunk room is long and narrow like a ship's cabin, made for holing up in for 'no adults allowed' gatherings; the four bedrooms feel just as tucked away, each with its own bathroom - the front ones have Miss Marple views of the village church.

